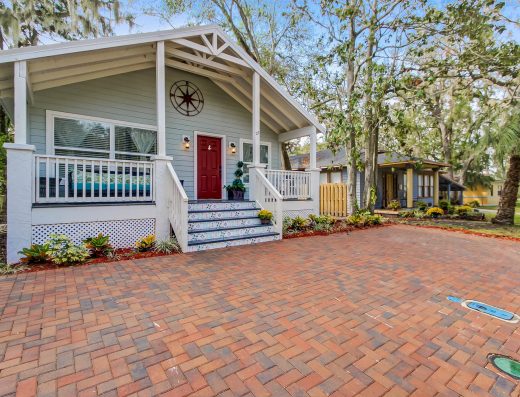Kristal Aquamarine
SCORES

Project score
5.5
Connectivity score
7.4
Location score
7

Investment score
6.6
Overview
No record found
Project Insight
Possession : Ready to move
Ready to Move in
Total Land Area : 5.5 Acres
Project Approval : BDA
No record found
Outdoor Amenities
Swimming Pool
Children's Play Area
Indoor Amenities
Club House
A Well Equipped Gymnasium
StructureMain Door : Teak wood frame with 32 mm thick Teak wood panel Door (Kristal Design, with polishing) Toilet Door : Hard wood frame and 30 mm thick designer door shutters Other Internal Door : Hard wood frame and 30 mm thick designer door shutters |
WindowMain Door : Brass Internal Doors : Brass Toilet Doors : Brass |
FlooringIndividual Unit Foyer, Living & Dining : Vitrified tile flooring Master Bedroom : Vitrified tile flooring Kitchen : Ceramic tiles flooring All Bedrooms : Vitrified tile flooring Toilets : Ceramic tiles flooring |
False CeilingToilets : 7 feet height ceramic tile dado Kitchen : 2 feet height dadoing above kitchen cooking platform |
KitchenGranite counter and Sink |
PaintingInternal Walls & Ceilings : One coat of wall primer,two coats of putty and two coats of Acrylic Emulsion External finish : One coat of primer and two coats of cement painting |
Toilets: CP Fittings & AccessoriesChromium Plated Fittings |
Electrical Outline Specification100% DG back up for lifts, pumps & common area lighting Concealed PVC conduits with Copper wiring Modular Switches of reputed make |

